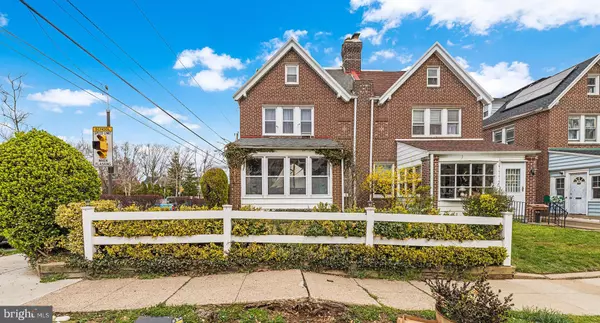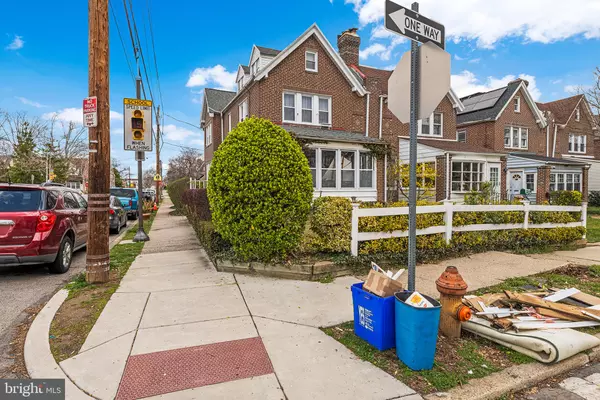$328,000
$325,000
0.9%For more information regarding the value of a property, please contact us for a free consultation.
1201 HAWORTH ST Philadelphia, PA 19124
5 Beds
3 Baths
2,617 SqFt
Key Details
Sold Price $328,000
Property Type Single Family Home
Sub Type Twin/Semi-Detached
Listing Status Sold
Purchase Type For Sale
Square Footage 2,617 sqft
Price per Sqft $125
Subdivision Northwood
MLS Listing ID PAPH2216628
Sold Date 05/24/23
Style Side-by-Side
Bedrooms 5
Full Baths 3
HOA Y/N N
Abv Grd Liv Area 2,097
Originating Board BRIGHT
Year Built 1940
Annual Tax Amount $3,220
Tax Year 2022
Lot Size 2,700 Sqft
Acres 0.06
Lot Dimensions 27.00 x 100.00
Property Description
Welcome home to your new spacious, corner twin in Northwood! Enter the front door to be greeted into the living room with a brick wood burning fireplace. Off the living room is a heated sunporch; a perfect place to enjoy your morning coffee year around. The large dining room is open to the kitchen with plenty of cabinet space and a breakfast bar over looking the dining room; making entertaining easy. The second level has three spacious bedrooms and a full hall bathroom. Continue to the third level to fine two more spacious bedrooms both with huge closets and another full hall bathroom. The fully finished basement has a full bathroom, laundry room and more living space to fit your needs. This home is complete with plenty of windows, hardwood or ceramic floors throughout, beautiful landscaping plus a nice back deck for more entertaining. Some of the upgrades that the current owners have done include painted the living room, new roof, repaired the main roof gutters, coated the garage roof, replaced main sewer pipe, added sheetrock on the entire third floor. This home is conveniently located close to all public transportation and highways making commuting easy. Book your appointment today!2 CAR GARAGE!
Location
State PA
County Philadelphia
Area 19124 (19124)
Zoning RESIDENTIAL
Rooms
Other Rooms Living Room, Dining Room, Primary Bedroom, Bedroom 2, Bedroom 3, Bedroom 4, Bedroom 5, Kitchen, Family Room, Sun/Florida Room, Laundry, Full Bath
Basement Partially Finished, Partial
Interior
Interior Features Pantry
Hot Water Electric
Heating Radiator
Cooling Window Unit(s)
Fireplaces Number 1
Fireplaces Type Wood
Equipment Built-In Range, Microwave, Refrigerator
Fireplace Y
Appliance Built-In Range, Microwave, Refrigerator
Heat Source Electric
Laundry Basement
Exterior
Garage Other
Garage Spaces 4.0
Waterfront N
Water Access N
Roof Type Shingle
Accessibility None
Parking Type Detached Garage, On Street, Driveway
Total Parking Spaces 4
Garage Y
Building
Story 3
Foundation Brick/Mortar
Sewer Public Sewer
Water Public
Architectural Style Side-by-Side
Level or Stories 3
Additional Building Above Grade, Below Grade
New Construction N
Schools
High Schools Frankford
School District The School District Of Philadelphia
Others
Senior Community No
Tax ID 234165300
Ownership Fee Simple
SqFt Source Assessor
Special Listing Condition Standard
Read Less
Want to know what your home might be worth? Contact us for a FREE valuation!

Our team is ready to help you sell your home for the highest possible price ASAP

Bought with Auri Joselina Rodriguez • RE/MAX Elite






